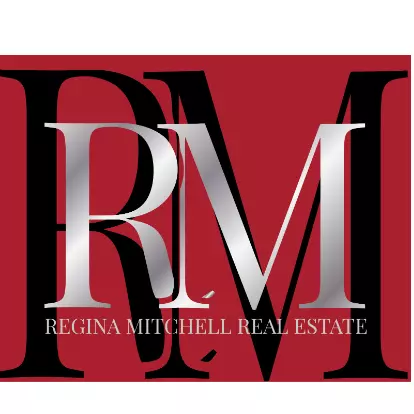For more information regarding the value of a property, please contact us for a free consultation.
732 HEATHERWOOD DRIVE Birmingham, AL 35244
Want to know what your home might be worth? Contact us for a FREE valuation!

Our team is ready to help you sell your home for the highest possible price ASAP
Key Details
Sold Price $720,000
Property Type Single Family Home
Sub Type Single Family
Listing Status Sold
Purchase Type For Sale
Square Footage 4,599 sqft
Price per Sqft $156
Subdivision Heatherwood
MLS Listing ID 21419581
Sold Date 06/10/25
Bedrooms 4
Full Baths 3
Half Baths 1
HOA Fees $20/ann
HOA Y/N Yes
Year Built 1985
Lot Size 0.730 Acres
Property Sub-Type Single Family
Property Description
Beautiful home w/Sand & Finish hardwood flooring entire main level including Master BR. Hardwood staircase in Entry & wood staircase to HUGE finished daylight basement. Wood Laminate in upstairs bonus rm above main level garage. 3rd staircase Bonus to garage. Gorgeous Kitchen w/stainless, Gas cooktop on gas oven, 10ft Island, walk-in pantry w/antique doors from Chicago. Kitchen fully open to family room, dining room has 4 openings to family room, entry & kitchen. Beautiful Study, Music Room w/fireplace at front of home. Large Master Br w/rm for sitting area, large walk-in closet w/custom wood shelving. Master bath just renovated w/custom double sink vanity, spoaking tub, oversized walk-in shower, water closet & linen closet. HUGE finished/daylight bsmt w/large den, zero step entry via double doors from 2nd driveway, great area for workout room, heated/cooled work room, etc. Stunning double fenced backyard w/inground pool, on course, seasonal view of lake/covered porch/open deck
Location
State AL
County Shelby
Area N Shelby, Hoover
Interior
Interior Features Multiple Staircases, Recess Lighting, Workshop (INT)
Heating Central (HEAT), Dual Systems (HEAT), Forced Air, Gas Heat
Cooling Central (COOL), Dual Systems (COOL)
Flooring Carpet, Hardwood, Tile Floor
Fireplaces Number 2
Fireplaces Type Gas (FIREPL)
Laundry Washer Hookup
Exterior
Exterior Feature Fenced Yard, Porch, Sprinkler System
Parking Features Attached, Driveway Parking, Lower Level
Garage Spaces 2.0
Pool Personal Pool
Building
Foundation Basement
Sewer Septic
Water Public Water
Level or Stories 1.5-Story
Schools
Elementary Schools Oak Mountain
Middle Schools Oak Mountain
High Schools Oak Mountain
Others
Financing Cash,Conventional,FHA,VA
Read Less
Bought with Real Broker LLC



