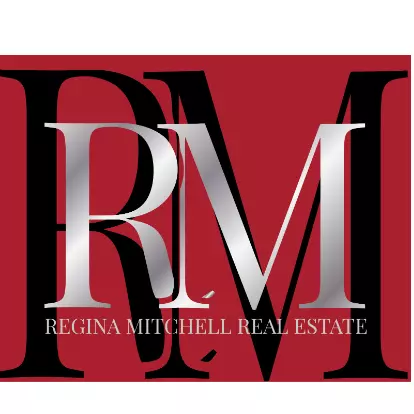For more information regarding the value of a property, please contact us for a free consultation.
5510 SMITH ROAD Pell City, AL 35128
Want to know what your home might be worth? Contact us for a FREE valuation!

Our team is ready to help you sell your home for the highest possible price ASAP
Key Details
Sold Price $1,200,000
Property Type Single Family Home
Sub Type Single Family
Listing Status Sold
Purchase Type For Sale
Square Footage 4,435 sqft
Price per Sqft $270
Subdivision Pine Harbor
MLS Listing ID 21409862
Sold Date 04/25/25
Bedrooms 4
Full Baths 3
Half Baths 1
HOA Y/N No
Year Built 2000
Lot Size 2.500 Acres
Property Sub-Type Single Family
Property Description
This exquisite 2.5 acre lake front estate is a home owners dream! From the grand 2 story entrance to the lake side resort type pool area, the amenities are endless. The breathtaking foyer with soaring windows boast lake views that pull you in and wanting to see more! The formal living room and custom bar are an amazing place to host parties. The luscious master suite with gas fireplace has french doors that lead onto the lakeside patio and access to your private garden. Just wait until you see the walk in closet and designer shower! The spacious kitchen, eating area and family room are ideal for daily living. The 2 additional bedrooms with a jack & jill bath, office and laundry room are also conveniently located on the main level. Upstairs is the large 4 bedroom with a full bath, playroom/nursery. The outdoors offer a boat launch, dock, inground saltwater pool with a waterfall, 3 firepits, outdoor grill & bar and a pool house with kitchen, bath & lounging area. COME SEE MORE !
Location
State AL
County St Clair
Area Lincoln, Pell City, Riverside
Rooms
Kitchen Breakfast Bar, Eating Area, Pantry
Interior
Interior Features French Doors, Recess Lighting
Heating 3+ Systems (HEAT)
Cooling 3+ Systems (COOL), Dual Systems (COOL), Electric (COOL)
Flooring Carpet, Hardwood, Stone Floor
Fireplaces Number 2
Fireplaces Type Gas (FIREPL)
Laundry Washer Hookup
Exterior
Exterior Feature Lighting System, Sprinkler System, Porch
Parking Features Circular Drive, Driveway Parking, Parking (MLVL)
Garage Spaces 3.0
Pool Personal Pool
Amenities Available Boat Launch, Boats-Motorized Allowed, Fishing, Skiing Allowed, Swimming Allowed
Building
Lot Description Cul-de-sac, Interior Lot, Irregular Lot, Some Trees
Foundation Crawl Space
Sewer Septic
Water Public Water
Level or Stories 1.5-Story
Schools
Elementary Schools Coosa Valley
Middle Schools Duran
High Schools Pell City
Others
Financing Cash,Conventional,FHA,VA
Read Less
Bought with EXIT Realty Crossroads



