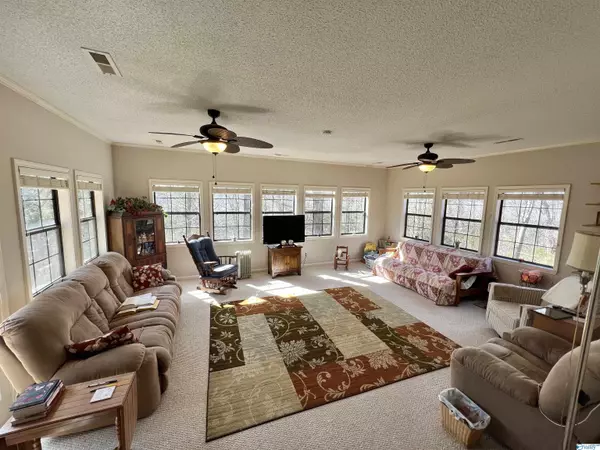For more information regarding the value of a property, please contact us for a free consultation.
543 County Road 514 Trinity, AL 35673
Want to know what your home might be worth? Contact us for a FREE valuation!

Our team is ready to help you sell your home for the highest possible price ASAP
Key Details
Sold Price $212,000
Property Type Single Family Home
Sub Type Single Family Residence
Listing Status Sold
Purchase Type For Sale
Square Footage 1,750 sqft
Price per Sqft $121
Subdivision Homestead
MLS Listing ID 1803485
Sold Date 05/12/22
Bedrooms 3
Full Baths 2
HOA Y/N No
Year Built 1984
Lot Size 1.300 Acres
Acres 1.3
Property Sub-Type Single Family Residence
Source Valley MLS
Property Description
Private setting in Trinity area. 3 bed, 2 ba plus sunroom brick home on approx 1 acre. 2 car attached side entry garage, detached carport, storage building will remain. some new flooring and light fixtures. Range is approx 3 yrs dishwasher is newer too. Hardwood in kithen and eat in dining area. Above ground storm shelter mounted inside garage will remain. Metal roof. Seller has pebbles for drainiage to underground drains for gutter runoff in back and front.
Location
State AL
County Lawrence
Direction Old Highway 24 Thru Denbo Hollow, Turn R Onto Cr 360, Left On Cr 515, R Onto Cr 514, House On L
Rooms
Other Rooms Det. Bldg, Storm Shelter
Basement Crawl Space
Master Bedroom First
Bedroom 2 First
Bedroom 3 First
Interior
Heating Central 1, Electric
Cooling Central 1, Electric
Fireplaces Number 1
Fireplaces Type One
Fireplace Yes
Appliance Dishwasher, Range
Exterior
Exterior Feature Other
Garage Spaces 2.0
Carport Spaces 2
View Bluff/Brow
Street Surface Gravel
Porch Front Porch
Building
Lot Description Cul-De-Sac, Wooded
Sewer Septic Tank
Water Public
New Construction Yes
Schools
Elementary Schools East Lawrence Elementary
Middle Schools East Lawrence Middle
High Schools E Lawrence
Others
Tax ID 09 07 35 0 200 007.000
SqFt Source Realtor Measured
Read Less

Copyright
Based on information from North Alabama MLS.
Bought with Regina Mitchell Real Estate



