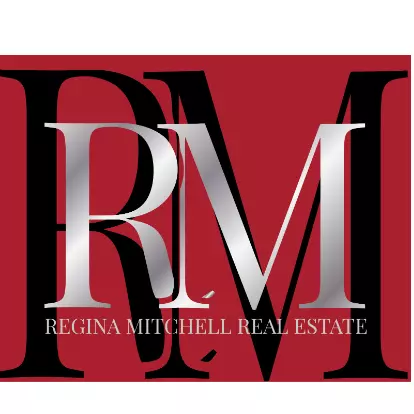For more information regarding the value of a property, please contact us for a free consultation.
308 CORNWALL DRIVE Alabaster, AL 35007
Want to know what your home might be worth? Contact us for a FREE valuation!

Our team is ready to help you sell your home for the highest possible price ASAP
Key Details
Sold Price $537,500
Property Type Single Family Home
Sub Type Single Family
Listing Status Sold
Purchase Type For Sale
Square Footage 2,947 sqft
Price per Sqft $182
Subdivision The Enclave
MLS Listing ID 21402679
Sold Date 05/23/25
Bedrooms 4
Full Baths 3
HOA Fees $29/ann
HOA Y/N Yes
Year Built 2025
Lot Size 8,712 Sqft
Property Sub-Type Single Family
Property Description
Welcome to The Enclave at Cedar Grove. We have a new plan that everyone is so excited about, The Woodland Plan. 4 Bedrooms and 3 Bathrooms. 2 Bedrooms are on the main level. The Owners suite is very large and will give you lots of space. The Kitchen is definitely a Chefs dream. Gas Cook top, wall oven, wooden hood, double trash can drawer, quartz counters are just a few finishes you'll want to see. The painted cabinets in the Kitchen and Bathrooms really add a level of class to this home. Granite counter tops in Bathrooms really bring this home to the level you have been hoping for. The LVP will be in the Kitchen Great Room Dining Room, main level hallways & stairs. The drop zone bench is perfect. The 2nd level has two large bedrooms, a unique full Jack and Jill bathroom that is a Wow factor as well. The frameless shower, free standing tub, brick fireplace with shiplap, Cedar mantle, and cedar beams are just a few of the Designer finishes we have added. Ask about promo!!!
Location
State AL
County Shelby
Area Alabaster, Maylene, Saginaw
Rooms
Kitchen Eating Area, Island, Pantry
Interior
Interior Features Recess Lighting
Heating Dual Systems (HEAT), Gas Heat
Cooling Central (COOL), Dual Systems (COOL), Electric (COOL)
Flooring Carpet, Tile Floor, Vinyl
Fireplaces Number 1
Fireplaces Type Gas (FIREPL)
Laundry Washer Hookup
Exterior
Exterior Feature Porch
Parking Features Attached, Driveway Parking
Garage Spaces 2.0
Building
Foundation Slab
Sewer Connected
Water Public Water
Level or Stories 1.5-Story
Schools
Elementary Schools Creek View
Middle Schools Thompson
High Schools Thompson
Others
Financing Cash,Conventional,FHA,VA
Read Less
Bought with Keller Williams Metro North



